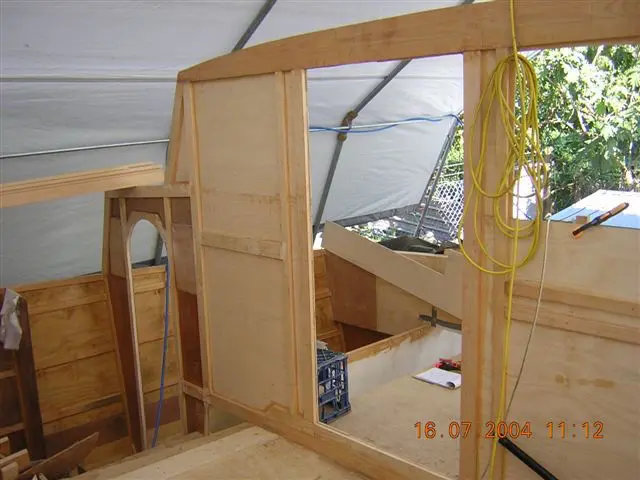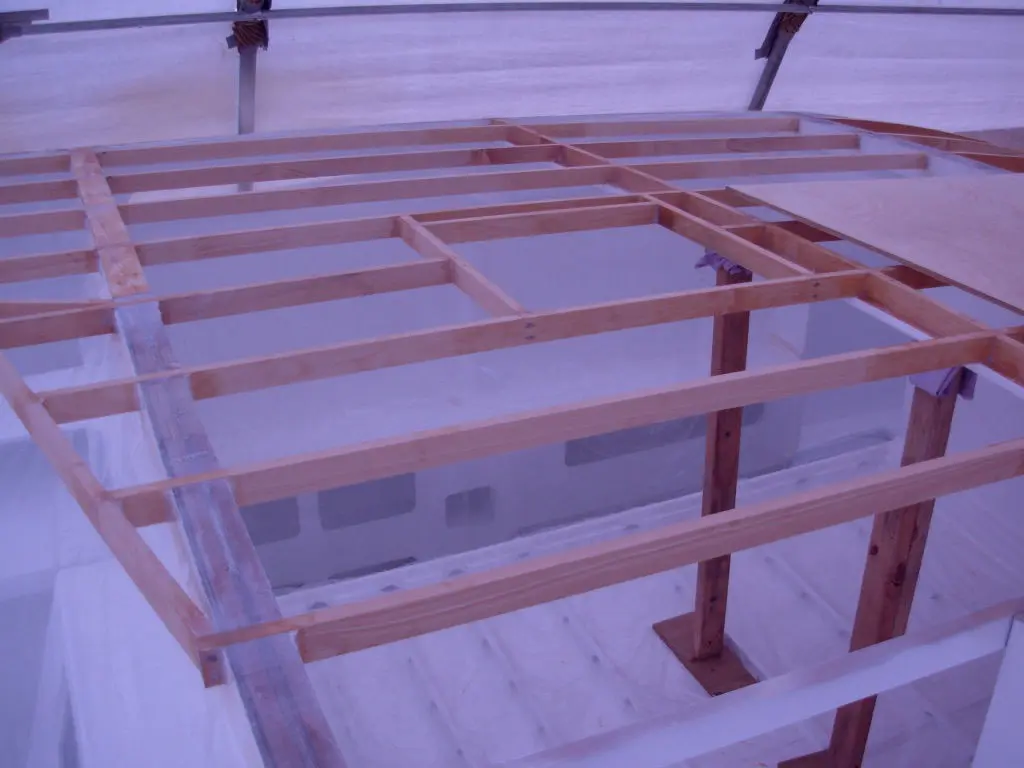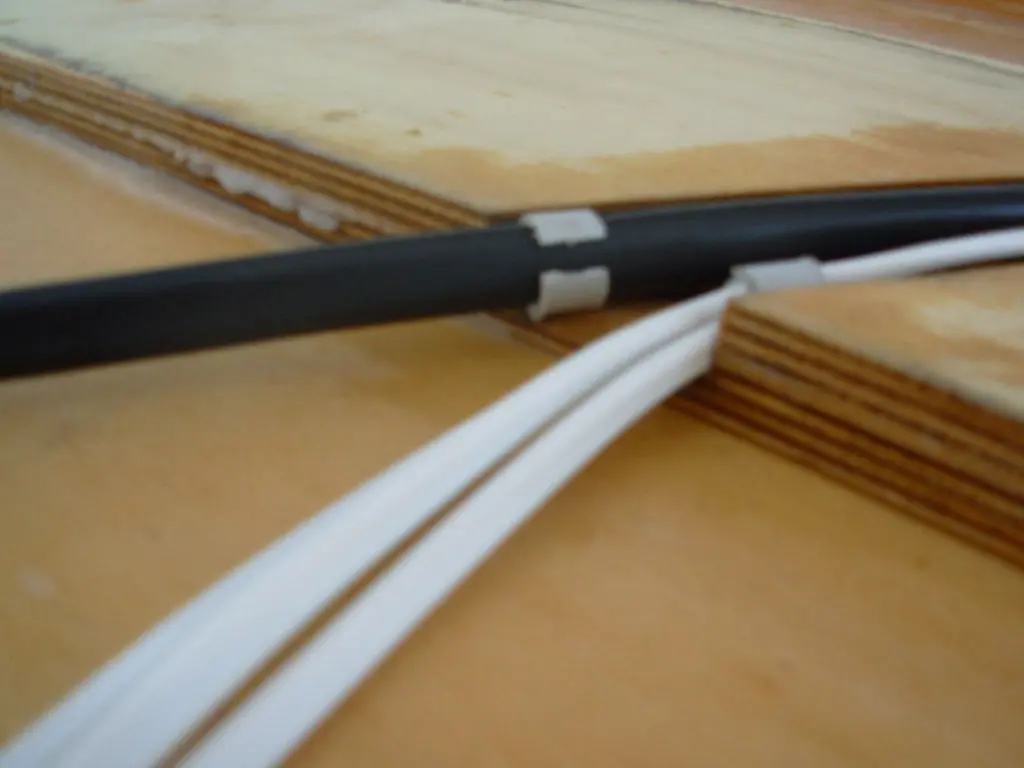lower bridgedeck: catamaran building
The lower bridgedeck floor was raised after the hulls were turned and the major structural port-starboard frames were built.
The prebuilt bridgedeck was then single-handedly raised and anyone who has tried to lift 250kg (in a flat sheet 10m x 3.5m) will understand the challenge faced. As it was a weekday, all our friends were working. We can say that with one person, plenty of scrap wood, two tables, some scaffolding and a hydraulic jack, it can be raised single-handed.
This was then resined and glassed into place.
Our main entry door frame was then built once the lower bridgedeck was in place. That a great achievement.
For the first time, we were actually working off the ground - on a boat floor. This definitely provided an incentive as you could now picture being on the water. We were lucky enough to have Peter (the EASY designer) build the lower bridgedeck floor for us.

Lower bridgedeck and door frame in place


